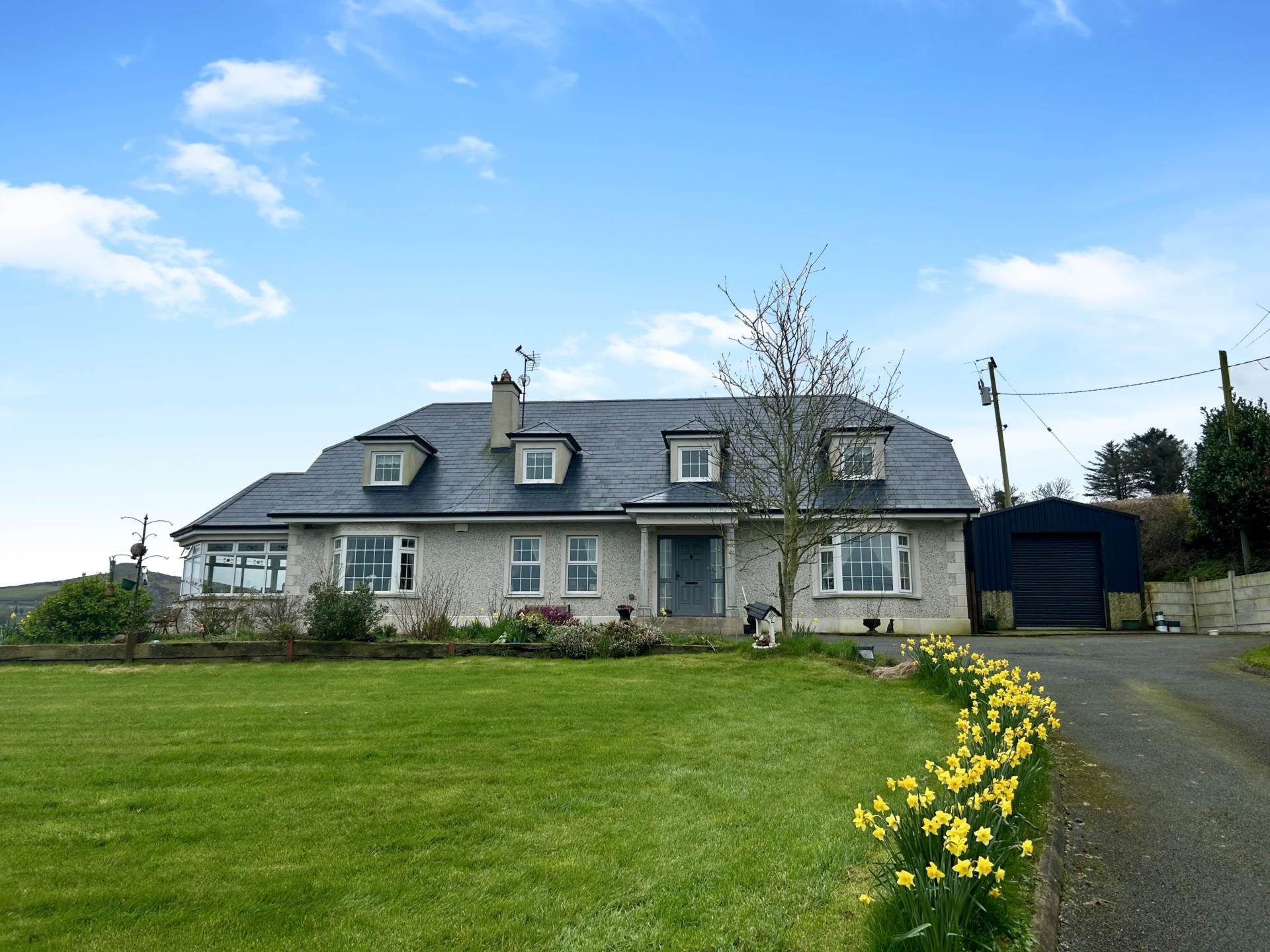
Constable Hill, Hacketstown, Co. Carlow R93 Y383
Constable Hill, Hacketstown, Co. Carlow R93 Y383
Price
€425,000
Type
House
Status
For Sale
BEDROOMS
5
BATHROOMS
4
BER
EPI: 141.99
Description
Ref: P7155
Large Five Bedroom, Detached Family Home In A Delightful Country Setting For Sale By Private Treaty
LOCATION & DESCRIPTION:
This property is located 2km from Hacketstown just off the R727, 16km from Tullow, 27km from Carlow 10km from Tinahely. Hacketstown is situated in east Co. Carlow, close to the Wicklow border and offers a good range of shops, services, industry and both primary and secondary schools. It is located east of Carlow town, close to the Wicklow border, 10km north of Tinahely, 15km south of Baltinglass, 16km from Tullow, 22km from Carlow town and 70km south of Dublin.
DESCRIPTION:
QUINN PROPERTY are delighted to bring to the market this large five bedroom residence. The property sits on a C. 0.64 acre elevated site offering pleasant views of the surrounding countrywide and Eagle Hill. Outside, the property features a large and mature garden area, perfect for relaxing or hosting outdoor gatherings. The property is approached by a tarmac driveway which extends to the side and rear of the property.
Having five generously proportioned bedrooms, this property is ideally suited for family living. Accommodation is bright and spacious and comprises as follows:
Entrance Hallway: 4.5m x 2.5m Solid oak flooring, recessed lighting
Inner Hall: 8.0m x 1.0m Solid oak flooring, recessed lighting
Living Room: 4.8m x 4.1m Laminate flooring, solid fuel stove with marble surround, bay window & double doors to kitchen
Sitting Room: 4.5m x 4.2m Carpet flooring, open fire
Conservatory: 4.0m x 3.8m Laminate flooring, vaulted ceiling, recessed lighting
Kitchen/Dining Room: 6.5m x 4.8m Tiled flooring, fitted kitchen, waist & eye level units, integrated dish washer & fridge, Stanley oil cooker, tiled splashback, free standing island & breakfast bar, French door to patio area
W.C.: 1.7m x 1.0m Fully tiled, W,C., W.H.B.
Utility Room: 3.6m x 2.0m Tiled flooring, fitted units, gas hob, electric oven, fridge freezer, tiled splashback
Back Hall: 1.7m x 1.0m Tiled flooring
Bathroom: 4.5m x 2.5m Fully tiled, shower, W.C., W.H.B., Jacuzzi bath
Bedroom 1: 5.0m x 5.0m Laminate flooring, fitted wardrobe, bay window
Ensuite: 2.0m x 1.8m Fully tiled, shower, W.C., W.H.B.
Bedroom 2: 4.0m x 3.6m Laminate flooring
Landing: 6.0m x 1.5m Carpet flooring & hot press
Bedroom 3: 6.3m x 3.6m Laminate flooring
Ensuite: 3.5m x 3.3m Fully tiled, shower, W.C., W.H.B.
Bedroom 4: 6.5m x 4.5m Carpet flooring, fitted wardrobe
Ensuite: 1.7m x 1.6m Fully tilled, shower, W.C., W.H.B.
Bedroom 5: 4.0m x 3.5m Carpet flooring, fitted wardrobe
Bathroom: 2.7m x 1.7m Fully tiled, shower, W.C., W.H.B.
SERVICES AND FEATURES:
Oil Fired Central Heating
Private Well
Septic Tank
Property Extends To: 287m²
Built: 2002
BER DETAILS:
BER: B3
BER No. 117296558
Energy Performance Indicator: 141.99 kWh/m²/yr
Early Viewing Of This Beautiful Family Home Is Highly Recommended And By Appointment Only
Notice
Please note we have not tested any apparatus, fixtures, fittings, or services. Interested parties must undertake their own investigation into the working order of these items. All measurements are approximate and photographs provided for guidance only.
Utilities
Electric: Mains Supply
Gas: None
Water: Mains Supply
Sewerage: None
Broadband: None
Telephone: None
Other Items
Heating: Not Specified
Garden/Outside Space: No
Parking: No
Garage: No


