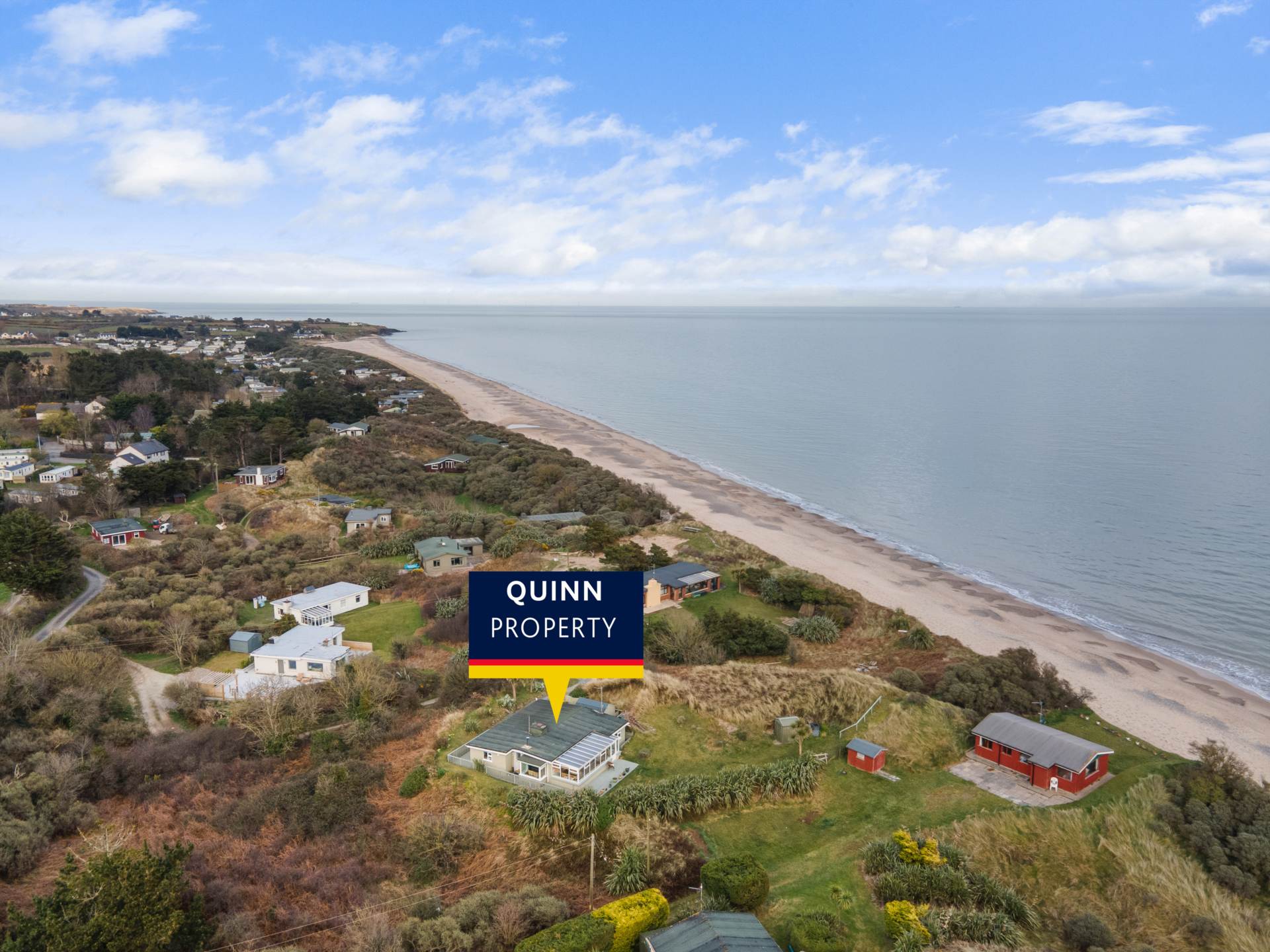
Kilbegnet, Castletown, Gorey, Co. Wexford Y25 VX76



















Kilbegnet, Castletown, Gorey, Co. Wexford Y25 VX76
Price
€525,000
Type
House
Status
For Sale
BEDROOMS
4
BATHROOMS
2
BER
EPI: 321.02
Description
Ref: 7969
Exquisite Four/Five Bedroom Home in a Spectacular Setting For Sale By Private Treaty
LOCATION & DESCRIPTION:
QUINN PROPERTY are delighted to introduce this exquisite chalet style home which is tucked away on a private road. It is situated right on the coast with access to Kilgorman Strand Beach from the property. There are breathtaking sea views as well as stunning countryside views towards Tara Hill. Castletown lies on the Wicklow/Wexford border and has a primary school and a church, while both Gorey (11km) and Arklow (14km) offer an array of amenities including secondary schools, restaurants, pubs, shopping centres, cinemas and much more. There are excellent daily commuter services in both Gorey and Arklow with Bus Eireann, Wexford Bus and the local train stations. South Dublin is a comfortable commute of 40 minutes.
This chalet style house is beautifully decorated, has double glaze windows and amazing views from all parts of the property. Accommodation briefly comprises of a living room, sun room, kitchen, four bedrooms, two of which have access to a Jack & Jill` ensuite, a family bathroom, plus a study or fifth bedroom. The property has been upgraded in recent years to include new bathroom wear. Accommodation is bright, airy and comprises as follows:
Hallway: 0.9m x 3.8m Laminate flooring, beamed ceiling
Living Room: 3.2m x 5.7m Laminate flooring, bay windows, wood burning stove
Sun Room: 2.7m x 7.4m Tiled flooring, superb sea views, abundance of natural light, door to decking area
Kitchen/Dining Room:4.3m x 2.4m Laminate flooring, fitted waist high and eye level units, electric cooker, dishwasher, extractor fan
Bedroom 1: 5.1m x 3.0m Carpet flooring
Inner Hallway: 2.4m x 1.2m Carpet flooring
Bathroom: 4.3m x 1.4m Linoleum flooring, W.C., W.H.B., electric shower, hot press
Bedroom 2: 4.3m x 2.4m Carpet flooring
Bedroom 3: 4.2m x 2.0m Carpet flooring, fitted wardrobes
Bedroom 4: 3.3m x 2.7m Carpet flooring, fitted wardrobes
En-Suite: 1.8m x 1.9m Linoleum flooring, W.C., W.H.B., shower, heated towel rail
Study/Bedroom 5: 2.0m x 3.1m Carpet flooring, fitted wardrobes, sea views, door to sun room
OUTSIDE:
Approached via a hardcore driveway, there is a paved area to one side of the house providing ample parking space. There is a wonderfully spacious garden with mature trees and hedging, and direct access to the beach. The home features spacious decking areas on both sides, providing ideal spots for outdoor entertaining and alfresco dining throughout the day.
SERVICES AND FEATURES:
Exposed beams
Electric heating
Beach access
Double glazed windows
Mature trees and hedges
Flower beds
Storage Sheds
Built 1960
Property extends to c. 123.56 m²
BER DETAILS:
BER: E1
BER Number: 118317932
Energy Performance Indicator: 321.02 kWh/m²/yr
A Wonderful Opportunity To Acquire A Seaside Property with Beach Access
Notice
Please note we have not tested any apparatus, fixtures, fittings, or services. Interested parties must undertake their own investigation into the working order of these items. All measurements are approximate and photographs provided for guidance only.
Utilities
Electric: Mains Supply
Gas: None
Water: Mains Supply
Sewerage: Private Supply
Broadband: Cable
Telephone: Landline
Other Items
Heating: Electric Heaters
Garden/Outside Space: Yes
Parking: No
Garage: No