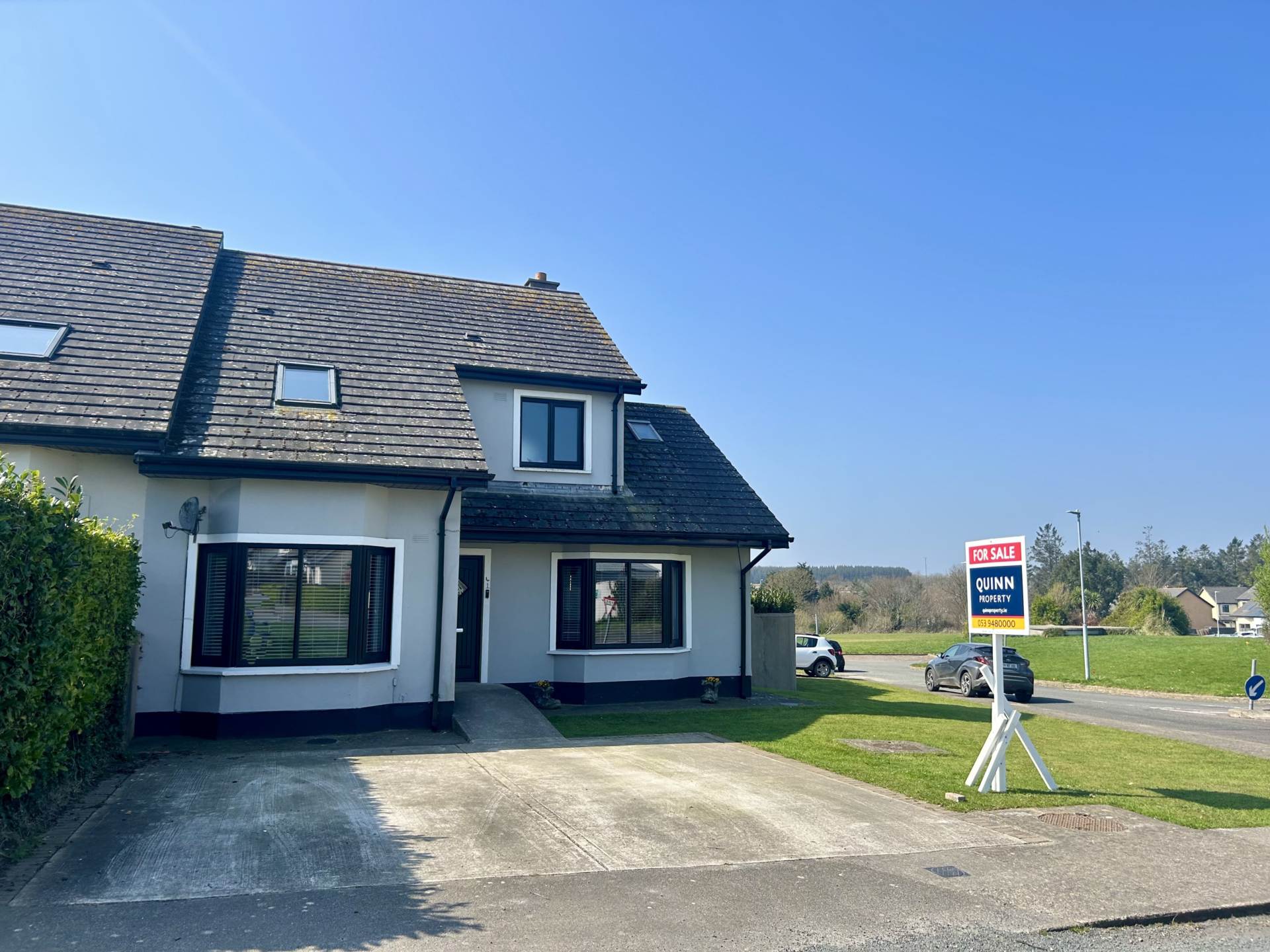
No. 41 Beachside Avenue Riverchapel, Gorey, Co. Wexford



















No. 41 Beachside Avenue Riverchapel, Gorey, Co. Wexford
Price
€300,000
Type
House
Status
For Sale
BEDROOMS
4
BATHROOMS
3
Size
131sq. m
BER
EPI: 171.08
Description
Ref: 7937
No. 41 Beachside Avenue Riverchapel, Gorey, Co. Wexford Y25 YD36
LOCATION:
No 41 Beachside Avenue enjoys a wonderful coastal location in a popular development that is within walking distance to the beach, Riverchapel and Courtown Harbour and the vast array of local amenities that are available to include primary school, supermarket, crèche, churches, pub, hotel and restaurants. There are a host of outdoor pursuits to enjoy with beautiful forest / river walks, fishing or simply soaking up the sun along this popular stretch of coastline. The local Community Sports Complex which includes full size GAA and soccer pitches, bmx track, playground and walking tracks is a 5 minute walk. The property is 6 km from Gorey and Exit 23 to the M11, leaving Dublin a comfortable commute of one hour. Local-Link-Route 389 Riverchapel, to Gorey offer frequent commuter times on a daily basis.
Gorey is one of the regions most noted towns and offers an excellent choice of schools in primary, secondary, post leaving and adult education, along with an extensive choice of restaurants, shops, pubs, restaurants and sporting clubs. There are excellent daily commuter services in Gorey with Bus Eireann, Wexford Bus and the local train station.
No. 41 is presented in excellent condition and benefits from recent upgrading works to include a new kitchen. Cosy, bright and tastefully decorated rooms extend throughout the property with French doors opening onto a beautiful patio area. The property sits on a large corner site and there is ample off-street parking available, a lawn area to the front and an enclosed large rear garden offering a great deal of privacy. This property is sure to appeal to a wide range of buyer profiles and accommodation comprises as follows:
Entrance Hall: 3.0m x 2.8m Laminate flooring, stairs to first floor
W.C.: 1.9m x 1.8m Fully tiled
Sitting Room: 4.5m x 4.5m Laminate floor, bay window
Kitchen/Diner: 8.8m x 3.6m Tiled flooring waist and eye level units, dishwasher, washing machine, extractor fan tiled splashback, electric hob, electric oven, fridge/freezer, French doors to decking
Bedroom 4: 3.5m x 3.5m Laminate flooring, bay window
First Floor: 2.7m x 2.0m Laminate flooring, hot press
Bedroom 1: 4.8m x 3.5m Laminate flooring, fitted wardrobes
Ensuite: 2.7m 1.5m Fully tiled, WC, WHB, bath
Bedroom 2: 3.6m. X 3.0m Laminate flooring, fitted wardrobes
Bedroom 3: 3.5m x 3.1m Laminate flooring, fitted wardrobe
Bathroom: 2.0m x 1.5m Tiled flooring, W.C., W.H.B., bath
SERVICES AND FEATURES:
Oil Fired Central Heating
All Mains Services
Property Extends To: 131m²
Built: 1998
Great Coastal Location
BER DETAILS:
BER: C1
BER No. 118317064
Energy Performance Indicator: 171.08kWh/m²/yr
The Perfect Family Home/Holiday Home
Notice
Please note we have not tested any apparatus, fixtures, fittings, or services. Interested parties must undertake their own investigation into the working order of these items. All measurements are approximate and photographs provided for guidance only.
Utilities
Electric: Unknown
Gas: Unknown
Water: Unknown
Sewerage: Unknown
Broadband: Unknown
Telephone: Unknown
Other Items
Heating: Not Specified
Garden/Outside Space: No
Parking: No
Garage: No