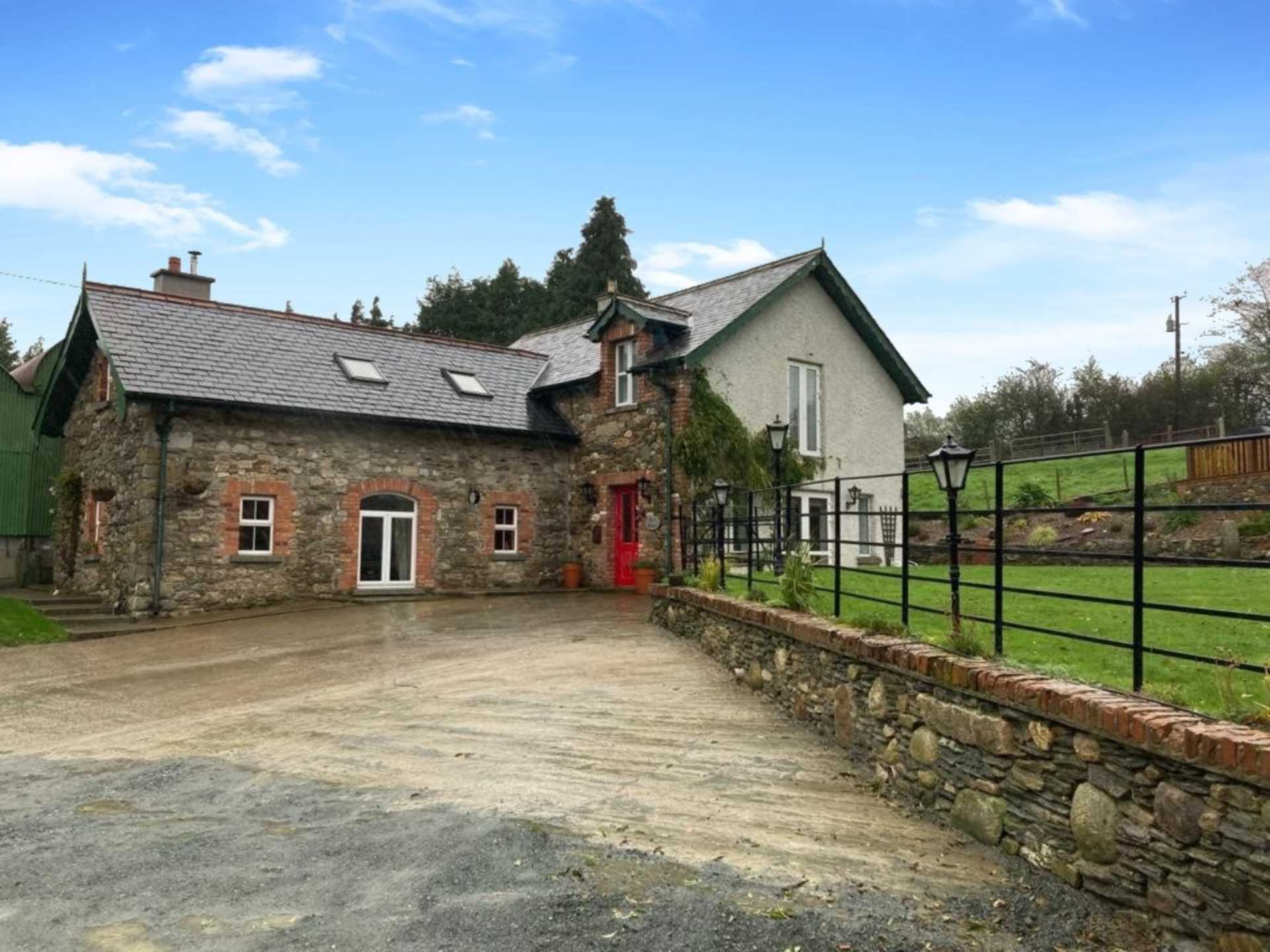
The Barn, Craffield, Aughrim, Co. Wicklow Y14 K603

































The Barn, Craffield, Aughrim, Co. Wicklow Y14 K603
Type
House
Status
Sold
BATHROOMS
2
Size
1.38 acres
BER
EPI: 213.99
Description
P5229
Delightful Stone Built Country Home In Scenic Location With A Range Of Outbuildings On A C. 1.381 Acre Elevated Site For Sale By Private Treaty
LOCATION:
This charming residence is located along the Aughrim to Aughavanna road, 3.5km from Aughrim, a large village with a range of services to include primary school, churches, shops and pubs. It is situated in south Co. Wicklow (the Garden County`), an area that offers an array of outdoor activities and pursuits with the Wicklow Way forest walks and trails, fishing at the National Angling Centre, trips to Glendalough and much more. The property is 6.5km from The Brooklodge Hotel & McCreddin Village with hotel, spa, golf course, restaurants and private chapel, 16km from both Arklow and Tinahely, 17km south of Rathdrum, 8km from Avoca and 65km south of Dublin.
DESCRIPTION:
The original house is over 100 years old and showcases a mix of old and new styles with the stone built section featuring old red brick window surrounds, granite sills and cast iron guttering, complimented on the other side by a more modern section. It sits on an elevated site and is approached via a gravelled driveway with mature lawns, rockeries and a patio area. The residence was completely renovated by the current owners about 10 years ago and is finished to a high standard. This home is fully equipped for modern day living, whilst retaining a rustic/country charm and décor throughout. Accommodation is bright and airy, extends to 201.82 m² and comprises:
Sitting Room: 4.3m x 7.83m Solid Pitch Pine flooring, stove, exposed stone features
Kitchen/Diner: 6.52m x 6.33m Solid Red Deal flooring, solid wood kitchen with waist & eye level units, electric Range Master, brick feature fireplace with stove, island, granite worktops, stairs to first floor
W.C.: 3.26m x 3.11m Wooden floor, free standing cast iron bath, w.c., w.h.b.
Utility Room: 3.26m x 3.13m Tiled floor, storage presses
Hot Press: 1.45m x 2.59m
Landing: 3.05m x 3.22m
Bedroom 1: 6.24m x 3.62m Solid Maple flooring, double doors, ideal for potential Juliet Balcony
Bedroom 2: 4.5m x 3.27m Solid Maple flooring
Bedroom 3: 4.3m x 3.01m Solid Maple flooring, Velux window
Bedroom 4: 4.28m x 4.75m Solid Maple flooring
Bathroom: 2.57m x 3.07m Fully tiled, shower, w.c., w.h.b., Velux window
OUTBUILDINGS:
There are a range of outbuildings that could be suited for storage units and these include:
2 x Round Roof 3 Span Sheds With Concrete Floors
2 x 3 Span Lean-Tos With Concrete Floors
A 4 Span Slatted Shed
SERVICES AND FEATURES:
Dual Central Heating, Stove & Oil Fired
Private Well
Septic Tank
Fibre Broadband
Solid Wooden Floors
Double Glazed Windows
Well maintained Gardens
Poly Tunnel
Range Of Outbuildings
Property Extends To: 201.82m²
Built: 1990
BER DETAILS:
BER: C3
BER No. 114466519
Energy Performance Indicator: 213.99 kWh/m²/yr
DIRECTIONS:
From Aughrim take the Aughavanna road (R753) for c. 4km, property is on the right hand side with a QUINN PROPERTY signboard. Eircode: Y14 K603
Unbeatable Location For Family Life. Viewing Is Strictly By Appointment Only
Notice
Please note we have not tested any apparatus, fixtures, fittings, or services. Interested parties must undertake their own investigation into the working order of these items. All measurements are approximate and photographs provided for guidance only.
Utilities
Electric: Mains Supply
Gas: None
Water: Mains Supply
Sewerage: None
Broadband: None
Telephone: None
Other Items
Heating: Not Specified
Garden/Outside Space: No
Parking: No
Garage: No