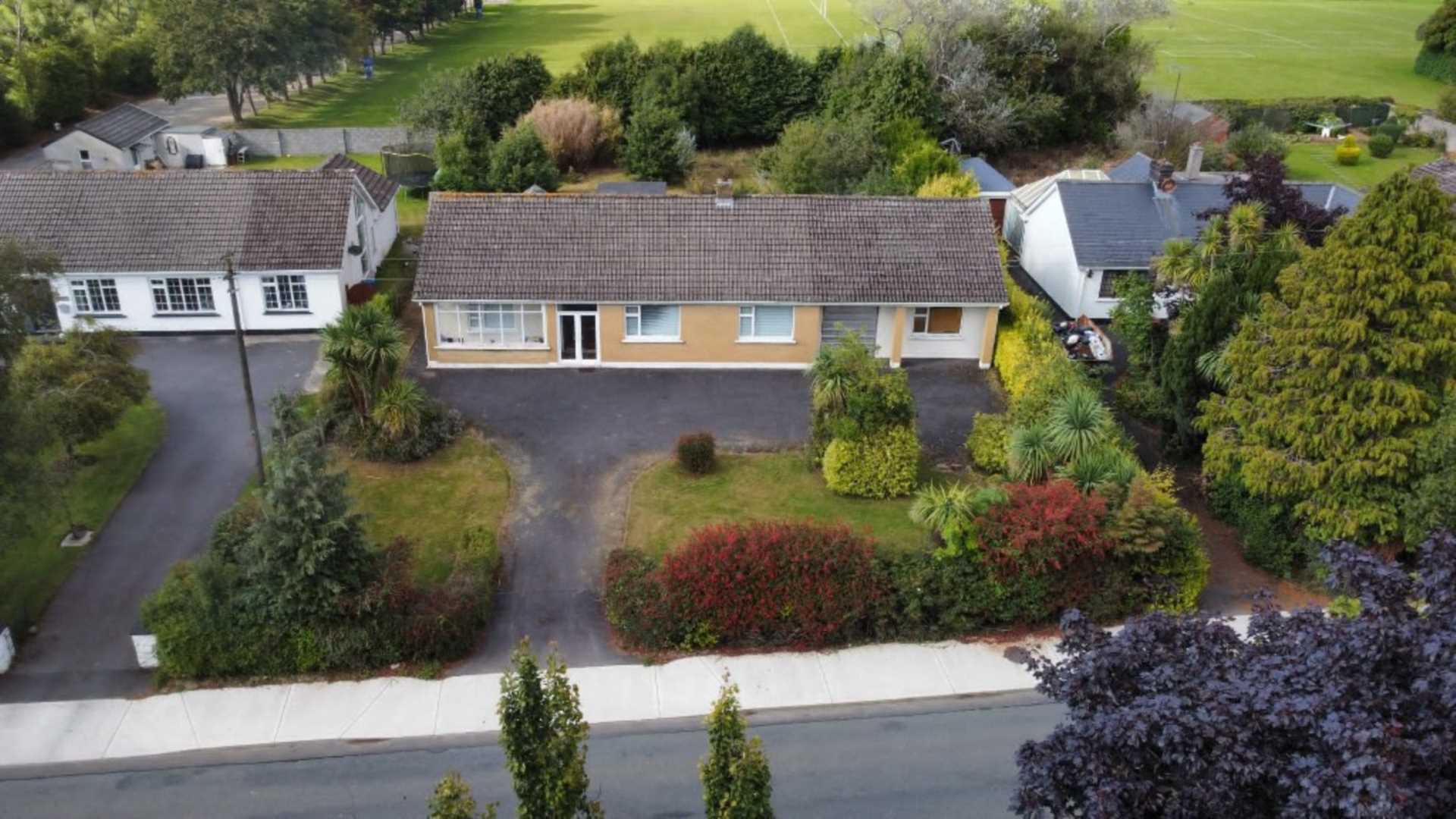
The Wedge, Clonattin, Gorey, Co. Wexford Y25 TT11











The Wedge, Clonattin, Gorey, Co. Wexford Y25 TT11
Price
€230,000
Type
House
Status
For Auction
BEDROOMS
4
BATHROOMS
1
BER
EPI: 547.09
Description
P5744
Large 4 Bed Detached Residence In Outstanding Location For Sale By Online Auction Wednesday 15th March At 12:30PM
LOCATION:
The Wedge enjoys an exceptional location with every conceivable amenity on its doorstep. Gorey Rugby Club and Naomh Eanna GAA grounds are situated beside the property and Gorey`s Main Street is just 1km away. Gorey is one of the regions most noted towns and offers an excellent choice of schools in primary, secondary, post leaving to adult education along with a wealth of restaurants, shops, pubs, hotels and leisure centres. Dublin is a comfortable commute of less than one hour and an excellent daily service can be easily availed of by bus or train.
DESCRIPTION:
This bungalow with attached garage stands on a generous site and was built in 1970. The property is approached via a tarmacadam driveway with ample parking and large lawn area to the front and rear. The house benefits from a west facing rear garden with an abundance of mature trees, shrubbery and an orchard. Accommodation comprises as follows:
Porch: 6.24m x 0.91m Tiled floor
Entrance Hall: 3.35m x 1.81m Carpet
Inner Hall: 7.81m x 0.95m Carpet
Hotpress: Extensive shelving
Bedroom 1: 4.44m x 3.20m Carpet floor, fitted wardrobes
Bedroom 2: 3.51m x 3.33m Carpet floor, fitted wardrobes, W.H.B. with tiled splashback and cabinet
Bedroom 3: 2.83m x 2.42m Carpet floor, fitted wardrobes, W.H.B. with tiled splashback and cabinet
Bathroom: 2.40m x 2.39m Tiled, W.H.B., W.C., bath
Sitting Room: 4.26m x 4.20m Carpet, feature stone fire place with open fire, fitted bookshelf, double doors to dining room
Dining Room: 4.26m x 3.37m Carpet
Kitchen: 3.50m x 3.04m Laminate floor, fitted waist high and eye level kitchen units, door to garage
Utility: 2.57m x 1.53m Laminate floor, extensive shelving, door to rear garden
Bedroom 4 / Office 8.50m x 3.47m Carpet, door to garage
Garage: 6.46m x 2.91m Concrete floor, wired, manual roller shutters.
Boiler House: 1.98m x 1.11m Wired.
Shed: 1.95m x 1.56m Block built, wired.
SERVICES:
Duel Heating, Storage and Central Heating
Mains Water
Septic Tank
Property Extends To: 165m²
Large Attic With Potential For Conversion (S.T.P.P.)
Built:1970
West Facing Rear Garden
BER DETAILS:
BER: G
BER No. 115462681
Energy Performance Indicator: 547.09kWh/m²/yr
DIRECTIONS:
Follow eircode Y25 TT11
LEGAL: Suzanne Carthy, Frizelle, O`Leary & Co. Solicitors, Slaney Place, Enniscorthy, Co. Wexford Tel: 053 9233547
Notice
Please note we have not tested any apparatus, fixtures, fittings, or services. Interested parties must undertake their own investigation into the working order of these items. All measurements are approximate and photographs provided for guidance only.
Utilities
Electric: Mains Supply
Gas: None
Water: Mains Supply
Sewerage: None
Broadband: None
Telephone: None
Other Items
Heating: Not Specified
Garden/Outside Space: No
Parking: No
Garage: No